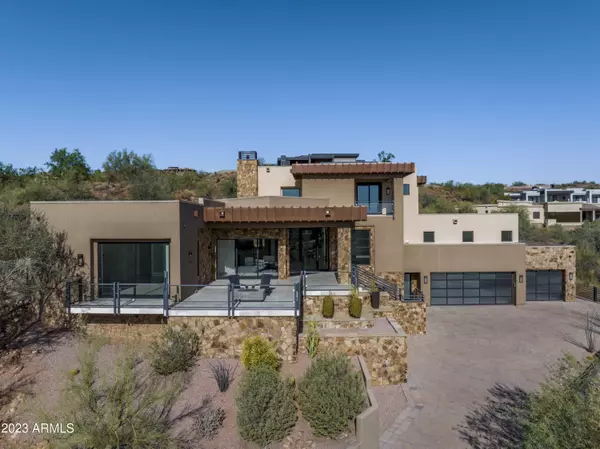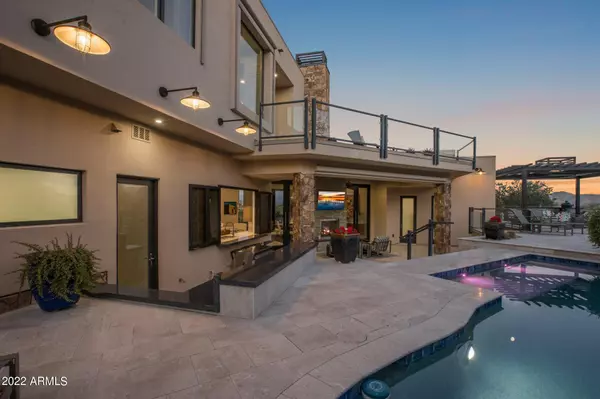For more information regarding the value of a property, please contact us for a free consultation.
Key Details
Sold Price $3,400,000
Property Type Single Family Home
Sub Type Single Family - Detached
Listing Status Sold
Purchase Type For Sale
Square Footage 6,192 sqft
Price per Sqft $549
Subdivision Firerock Parcel H-1
MLS Listing ID 6603361
Sold Date 10/20/23
Style Contemporary
Bedrooms 6
HOA Fees $251/qua
HOA Y/N Yes
Originating Board Arizona Regional Multiple Listing Service (ARMLS)
Year Built 2017
Annual Tax Amount $7,288
Tax Year 2022
Lot Size 0.669 Acres
Acres 0.67
Property Description
Stunning FireRock contemporary is your answer for awe-inspiring entertaining, cozy family gatherings or just quiet time for two. The mountain views will lower your blood pressure even before you enter. From every level and every angle, there is casual elegance and a visual feast begging you to relax and enjoy. Open Great Room and numerous outdoor spaces allow the party to flow seamlessly inside and out. The centerpiece of the home is the gracious dining and cocktail area that easily accommodates a large crowd. A fireplace wall worthy of Architectural Digest features a 2-sided fireplace and serves a fun outdoor media + recreation area. Professional grade kitchen features a 15' island where everyone can get in the act and a nearby media area is perfect for game day or movie night
Location
State AZ
County Maricopa
Community Firerock Parcel H-1
Direction Shea to south on FireRock, through gate and turn left onto Tombstone.
Rooms
Other Rooms Guest Qtrs-Sep Entrn, Loft, Great Room
Basement Finished, Walk-Out Access
Master Bedroom Upstairs
Den/Bedroom Plus 7
Separate Den/Office N
Interior
Interior Features Master Downstairs, Upstairs, Breakfast Bar, 9+ Flat Ceilings, Central Vacuum, Drink Wtr Filter Sys, Elevator, Fire Sprinklers, Roller Shields, Vaulted Ceiling(s), Wet Bar, Kitchen Island, Pantry, 3/4 Bath Master Bdrm, Double Vanity, High Speed Internet, Smart Home, Granite Counters
Heating Electric, Natural Gas, ENERGY STAR Qualified Equipment, See Remarks
Cooling Refrigeration, Programmable Thmstat, Ceiling Fan(s)
Flooring Tile, Other
Fireplaces Type 3+ Fireplace, Two Way Fireplace, Exterior Fireplace, Fire Pit, Family Room, Living Room, Master Bedroom, Gas
Fireplace Yes
Window Features Mechanical Sun Shds,Skylight(s),Double Pane Windows,Low Emissivity Windows,Tinted Windows
SPA Heated,Private
Exterior
Exterior Feature Balcony, Covered Patio(s), Gazebo/Ramada, Misting System, Patio, Private Street(s), Private Yard, Storage, Built-in Barbecue
Parking Features Dir Entry frm Garage, Electric Door Opener, Over Height Garage, Temp Controlled, RV Garage, Electric Vehicle Charging Station(s)
Garage Spaces 3.0
Garage Description 3.0
Fence Wrought Iron
Pool Fenced, Heated, Private
Community Features Gated Community, Community Pool Htd, Guarded Entry, Golf, Tennis Court(s), Biking/Walking Path, Clubhouse
Utilities Available SRP, SW Gas
View City Lights, Mountain(s)
Roof Type Rolled/Hot Mop
Private Pool Yes
Building
Lot Description Sprinklers In Rear, Sprinklers In Front, Desert Back, Desert Front, On Golf Course
Story 3
Builder Name RF Builders
Sewer Public Sewer
Water Pvt Water Company
Architectural Style Contemporary
Structure Type Balcony,Covered Patio(s),Gazebo/Ramada,Misting System,Patio,Private Street(s),Private Yard,Storage,Built-in Barbecue
New Construction No
Schools
Elementary Schools Mcdowell Mountain Elementary School
Middle Schools Fountain Hills Middle School
High Schools Fountain Hills High School
School District Fountain Hills Unified District
Others
HOA Name FireRock
HOA Fee Include Maintenance Grounds,Street Maint
Senior Community No
Tax ID 176-11-063
Ownership Fee Simple
Acceptable Financing Cash, Conventional
Horse Property N
Listing Terms Cash, Conventional
Financing Cash
Read Less Info
Want to know what your home might be worth? Contact us for a FREE valuation!

Our team is ready to help you sell your home for the highest possible price ASAP

Copyright 2025 Arizona Regional Multiple Listing Service, Inc. All rights reserved.
Bought with Coldwell Banker Realty
GET MORE INFORMATION
Chris Fisher
Real Estate Consultant | License ID: SA660964000
Real Estate Consultant License ID: SA660964000



