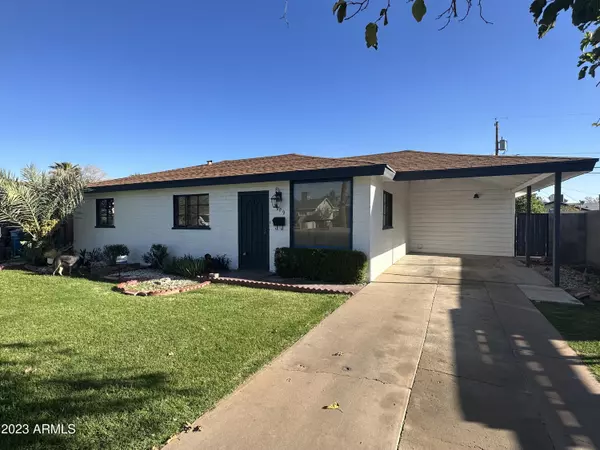For more information regarding the value of a property, please contact us for a free consultation.
Key Details
Sold Price $335,000
Property Type Single Family Home
Sub Type Single Family - Detached
Listing Status Sold
Purchase Type For Sale
Square Footage 1,203 sqft
Price per Sqft $278
Subdivision Mission Manor 2
MLS Listing ID 6614100
Sold Date 10/31/23
Style Ranch
Bedrooms 3
HOA Y/N No
Originating Board Arizona Regional Multiple Listing Service (ARMLS)
Year Built 1951
Annual Tax Amount $765
Tax Year 2022
Lot Size 6,307 Sqft
Acres 0.14
Property Description
Welcome to this fully updated single-family home only minutes from GCU. This well-maintained residence, built in 1951, offers a cozy and comfortable living environment with 1,203 square feet of living space,3 bedroom 1.5 bath
As you step inside, you'll find a spacious interior with three bedrooms, providing plenty of room for a family or the option to create a home office or guest room. The layout includes one and a half bathrooms, making daily routines more convenient for everyone.
The heart of the home is the living area, where you can relax and entertain. The dining room is adjacent, perfect for sharing meals with loved ones. The remodeled kitchen features modern amenities and offers a great space for preparing your favorite dishes. Outside, you'll discover a generous grassy backyard, providing endless possibilities for outdoor activities, gardening, or simply enjoying the Arizona sunshine.
The property is conveniently situated on a 6,307 square foot lot, offering ample space for various outdoor activities. Its central location in Phoenix provides easy access to shopping, GCU, dining, schools, and parks, ensuring that all your daily needs are within reach.
This home presents an excellent opportunity for homeownership in a peaceful neighborhood with a strong sense of community. Don't miss the chance to make this house your own and create lasting memories in the heart of Phoenix.
Location
State AZ
County Maricopa
Community Mission Manor 2
Direction From I-17, exit west on Indian School, go north on 29th Ave, go west on Glenrosa Ave. 3rd house on the left.
Rooms
Other Rooms BonusGame Room
Master Bedroom Split
Den/Bedroom Plus 4
Separate Den/Office N
Interior
Interior Features Full Bth Master Bdrm
Heating Ceiling
Cooling Refrigeration, Programmable Thmstat, Ceiling Fan(s)
Flooring Laminate, Tile
Fireplaces Number No Fireplace
Fireplaces Type None
Fireplace No
SPA None
Laundry WshrDry HookUp Only
Exterior
Exterior Feature Balcony, Storage
Carport Spaces 2
Fence Block
Pool None
Utilities Available SRP, SW Gas
Amenities Available None
Roof Type Composition
Private Pool No
Building
Lot Description Grass Front, Grass Back
Story 1
Builder Name unk
Sewer Public Sewer
Water City Water
Architectural Style Ranch
Structure Type Balcony,Storage
New Construction No
Schools
Elementary Schools Alhambra Traditional School
Middle Schools Granada Primary School
High Schools Alhambra High School
School District Phoenix Union High School District
Others
HOA Fee Include No Fees
Senior Community No
Tax ID 154-25-048
Ownership Fee Simple
Acceptable Financing Conventional, FHA, VA Loan
Horse Property N
Listing Terms Conventional, FHA, VA Loan
Financing Conventional
Read Less Info
Want to know what your home might be worth? Contact us for a FREE valuation!

Our team is ready to help you sell your home for the highest possible price ASAP

Copyright 2025 Arizona Regional Multiple Listing Service, Inc. All rights reserved.
Bought with Keller Williams Realty East Valley
GET MORE INFORMATION
Chris Fisher
Real Estate Consultant | License ID: SA660964000
Real Estate Consultant License ID: SA660964000



