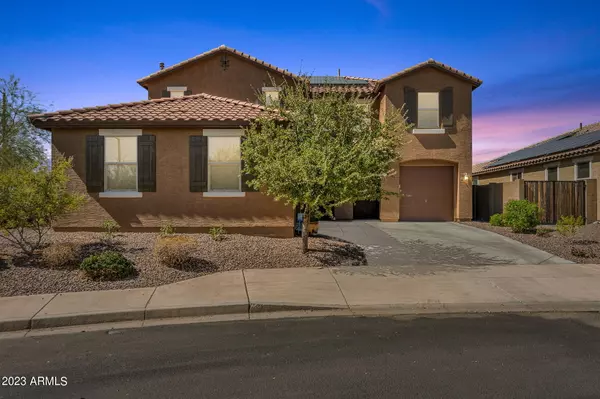For more information regarding the value of a property, please contact us for a free consultation.
Key Details
Sold Price $690,000
Property Type Single Family Home
Sub Type Single Family - Detached
Listing Status Sold
Purchase Type For Sale
Square Footage 3,024 sqft
Price per Sqft $228
Subdivision Sienna Hills
MLS Listing ID 6614319
Sold Date 11/09/23
Style Ranch
Bedrooms 3
HOA Fees $102/mo
HOA Y/N Yes
Originating Board Arizona Regional Multiple Listing Service (ARMLS)
Year Built 2014
Annual Tax Amount $3,567
Tax Year 2022
Lot Size 7,327 Sqft
Acres 0.17
Property Description
Welcome to your dream home nestled in the heart of Buckeye's coveted Sienna Hills community! This stunning residence is situated on a peaceful corner lot within a charming cul-de-sac, promising to leave a lasting impression. This meticulously maintained 3-bedroom, 2.5-bathroom gem, complete with a den, effortlessly combines opulent living, contemporary conveniences, and an active community lifestyle. Upon entering this expansive abode, you'll immediately be embraced by its welcoming and open floor plan. An abundance of natural light fills the main living area, creating a warm and inviting ambiance. The kitchen, fit for a culinary connoisseur and entertainer alike, stands as a true masterpiece with its granite countertops, 5-burner gas cooktop, double wall ovens, spacious center island, an oversized walk-in pantry. The master suite serves as a tranquil sanctuary, featuring a generously-sized walk-in closet and an en-suite bathroom that epitomizes luxury. Two additional bedrooms and a den offer ample space for family, guests, or the ideal home office. While the home could potentially be converted into a 5-bedroom layout, it is currently configured differently. Recent updates by the seller include fresh exterior paint in 2022 and interior paint in 2020, ensuring a modern and well-maintained appearance. The owned solar helps keep the electric bills low during the hot summer months! Stepping outside, you'll discover a true resort-style backyard oasis. The covered patio is perfect for alfresco dining, while the meticulously manicured landscaping and outdoor kitchen area transform this backyard into a haven for outdoor enthusiasts. The outdoor kitchen boasts a 36" gas grill with side burners, a beer mister, a 55" TV, an ice chest, and ample storage. The separate bar area features a built-in fridge and a table-top fire pit, ideal for savoring sunsets with a drink in hand. Take a refreshing dip in the sparkling pool, all while catching your favorite sports game on the 65" TV strategically positioned for simultaneous swimming and watching. Park your RV or other outdoor toys behind your RV gate on the south side of your house! The western-facing backyard treats you to breathtaking desert sunsets behind the picturesque White Tank Mountains. Living in proximity to the Verrado community affords access to a wide array of amenities, including parks, walking trails, golf courses, and community grills. The Sienna Hills community also boasts its own inviting pool. Enjoy the charm of a close-knit neighborhood while remaining just a short drive from Buckeye's abundant shopping, dining, and entertainment options. Don't let this opportunity slip away to make this your forever home!
Location
State AZ
County Maricopa
Community Sienna Hills
Direction Head W on the I-10, then head N on N Verrado Way. Next head W on McDowell Road, then N on N 214th Avenue. Head W on W Almeria Road, then S on N 214th Lane. Property will be on your right.
Rooms
Other Rooms Loft, Family Room
Master Bedroom Upstairs
Den/Bedroom Plus 5
Separate Den/Office Y
Interior
Interior Features Upstairs, Breakfast Bar, Fire Sprinklers, Kitchen Island, Pantry, Double Vanity, Full Bth Master Bdrm, Separate Shwr & Tub, Smart Home, Granite Counters
Heating Electric
Cooling Refrigeration, Programmable Thmstat, Ceiling Fan(s)
Flooring Carpet, Tile
Fireplaces Number No Fireplace
Fireplaces Type None
Fireplace No
Window Features Double Pane Windows
SPA None
Exterior
Exterior Feature Covered Patio(s), Misting System, Patio, Storage, Built-in Barbecue
Parking Features Dir Entry frm Garage, Electric Door Opener, RV Gate, Side Vehicle Entry, Golf Cart Garage
Garage Spaces 3.0
Garage Description 3.0
Fence Block, Wrought Iron
Pool Private
Community Features Community Spa, Community Pool, Near Bus Stop, Community Media Room, Golf, Tennis Court(s), Playground, Biking/Walking Path, Clubhouse, Fitness Center
Utilities Available APS, SW Gas
View Mountain(s)
Roof Type Tile
Private Pool Yes
Building
Lot Description Sprinklers In Rear, Sprinklers In Front, Corner Lot, Cul-De-Sac, Grass Back, Auto Timer H2O Front, Natural Desert Front, Auto Timer H2O Back
Story 2
Builder Name Richmond American Homes
Sewer Public Sewer
Water City Water
Architectural Style Ranch
Structure Type Covered Patio(s),Misting System,Patio,Storage,Built-in Barbecue
New Construction No
Schools
Elementary Schools Tartesso Elementary School
Middle Schools Verrado Middle School
High Schools Tonopah Valley High School
School District Saddle Mountain Unified School District
Others
HOA Name Sienna Hills Comm
HOA Fee Include Maintenance Grounds
Senior Community No
Tax ID 502-61-210
Ownership Fee Simple
Acceptable Financing Cash, Conventional, FHA, VA Loan
Horse Property N
Listing Terms Cash, Conventional, FHA, VA Loan
Financing Conventional
Read Less Info
Want to know what your home might be worth? Contact us for a FREE valuation!

Our team is ready to help you sell your home for the highest possible price ASAP

Copyright 2025 Arizona Regional Multiple Listing Service, Inc. All rights reserved.
Bought with Howe Realty
GET MORE INFORMATION
Chris Fisher
Real Estate Consultant | License ID: SA660964000
Real Estate Consultant License ID: SA660964000



