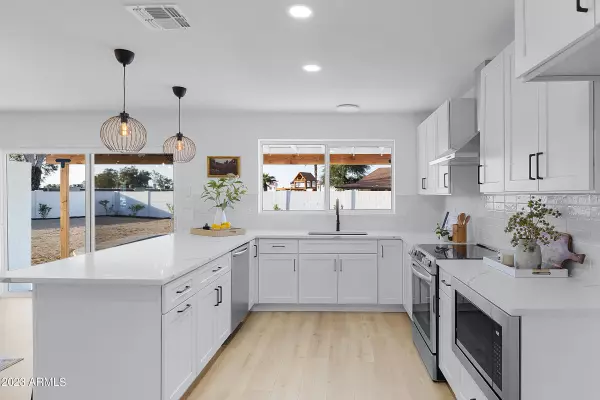For more information regarding the value of a property, please contact us for a free consultation.
Key Details
Sold Price $510,000
Property Type Single Family Home
Sub Type Single Family - Detached
Listing Status Sold
Purchase Type For Sale
Square Footage 1,670 sqft
Price per Sqft $305
Subdivision Knoell Mesa Unit 2
MLS Listing ID 6625672
Sold Date 11/28/23
Style Ranch
Bedrooms 4
HOA Y/N No
Originating Board Arizona Regional Multiple Listing Service (ARMLS)
Year Built 1979
Annual Tax Amount $484
Tax Year 2023
Lot Size 0.299 Acres
Acres 0.3
Property Description
Welcome to your dream home in the heart of Mesa, Arizona! This stunning, newly updated 4-bedroom, 2-bathroom residence is the epitome of modern comfort and style. With meticulous attention to detail, this home boasts a fresh, contemporary design, ready to provide you with a luxurious living experience.
Step inside to discover an open-concept living space, bathed in natural light and adorned with premium finishes. The spacious kitchen is a chef's delight, featuring Quartz countertops, stainless steel appliances, and plenty of space for culinary creativity. The expansive living room invites cozy gatherings around the fireplace, making it the perfect spot for family and friends to come together.
The four bedrooms offer ample space and tranquility, while the two elegantly designed bathrooms provide spa-like relaxation. But the real gem of this property is the sprawling backyard oasis. Take a dip in the sparkling pool to beat the Arizona heat, or relax under the shade of the covered patio, sipping your favorite beverage.
Located in a lovely neighborhood on the border of Gilbert and Mesa, this home combines comfort, convenience, and luxury living. Don't miss the opportunity to make this beautiful property your own!
Location
State AZ
County Maricopa
Community Knoell Mesa Unit 2
Direction When travelling east on the US 60- exit and turn left onto Gilbert road. Turn right on Hampton Avenue. Turn right onto Chesnut. Turn right onto Harmony Circle. Home is on the right.
Rooms
Den/Bedroom Plus 4
Separate Den/Office N
Interior
Interior Features Eat-in Kitchen, Breakfast Bar, No Interior Steps, 3/4 Bath Master Bdrm, High Speed Internet, Granite Counters
Heating Electric
Cooling Refrigeration, Programmable Thmstat, Ceiling Fan(s)
Flooring Vinyl, Tile
Fireplaces Type 1 Fireplace, Family Room
Fireplace Yes
Window Features Double Pane Windows
SPA None
Laundry Inside, Wshr/Dry HookUp Only
Exterior
Exterior Feature Covered Patio(s)
Parking Features Dir Entry frm Garage, RV Access/Parking
Garage Spaces 2.0
Garage Description 2.0
Fence Block
Pool Diving Pool, Private
Community Features Playground
Utilities Available SRP
Amenities Available Not Managed
Roof Type Composition
Private Pool Yes
Building
Lot Description Cul-De-Sac, Gravel/Stone Front, Gravel/Stone Back
Story 1
Builder Name Unknown
Sewer Sewer in & Cnctd, Public Sewer
Water City Water
Architectural Style Ranch
Structure Type Covered Patio(s)
New Construction No
Schools
Elementary Schools Porter Elementary School
Middle Schools Taylor Junior High School
High Schools Mesa High School
School District Mesa Unified District
Others
HOA Fee Include No Fees
Senior Community No
Tax ID 140-60-004
Ownership Fee Simple
Acceptable Financing Cash, Conventional, 1031 Exchange, FHA, VA Loan
Horse Property N
Listing Terms Cash, Conventional, 1031 Exchange, FHA, VA Loan
Financing Conventional
Read Less Info
Want to know what your home might be worth? Contact us for a FREE valuation!

Our team is ready to help you sell your home for the highest possible price ASAP

Copyright 2025 Arizona Regional Multiple Listing Service, Inc. All rights reserved.
Bought with Realty ONE Group
GET MORE INFORMATION
Chris Fisher
Real Estate Consultant | License ID: SA660964000
Real Estate Consultant License ID: SA660964000



