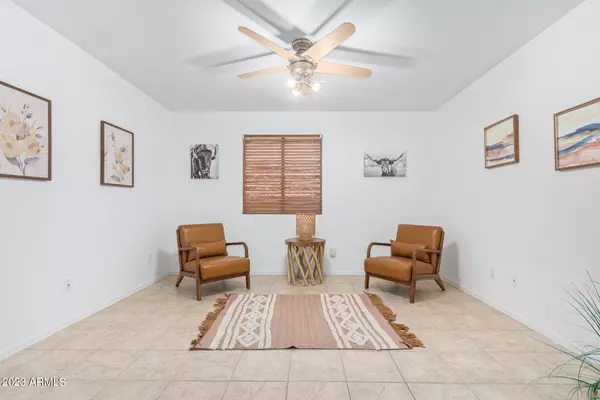For more information regarding the value of a property, please contact us for a free consultation.
Key Details
Sold Price $400,000
Property Type Single Family Home
Sub Type Single Family - Detached
Listing Status Sold
Purchase Type For Sale
Square Footage 1,761 sqft
Price per Sqft $227
Subdivision Centerra
MLS Listing ID 6613222
Sold Date 12/15/23
Style Ranch
Bedrooms 3
HOA Fees $43/mo
HOA Y/N Yes
Originating Board Arizona Regional Multiple Listing Service (ARMLS)
Year Built 2004
Annual Tax Amount $1,582
Tax Year 2022
Lot Size 6,050 Sqft
Acres 0.14
Property Description
Beautiful home on corner lot with RV gate and ample parking! This 3-bedroom, 2-bathroom home offers the perfect blend of comfort and luxury. Step into a modern kitchen featuring brand-new quartz countertops and sleek cabinets, setting the stage for entertaining guests. The bedrooms have been transformed with new, plush carpeting, creating cozy retreats. The entire home has been freshly painted in soothing, contemporary colors, ready for you to make it your own. Enjoy your own private pool, perfect for relaxing, entertaining, and creating lasting memories. This home offers spacious living, modern upgrades, and the tranquility of a private pool. Don't miss this chance to experience the best in comfort and style!
Location
State AZ
County Maricopa
Community Centerra
Direction I-10 West. South on Estrella Pkwy. East on Harrison St. Home is located on the corner of 152nd Lane and Harrison St.
Rooms
Other Rooms Great Room
Master Bedroom Split
Den/Bedroom Plus 4
Separate Den/Office Y
Interior
Interior Features Eat-in Kitchen, Vaulted Ceiling(s), Full Bth Master Bdrm
Heating Electric
Cooling Refrigeration, Ceiling Fan(s)
Fireplaces Number No Fireplace
Fireplaces Type None
Fireplace No
SPA None
Laundry Dryer Included, Inside, Washer Included
Exterior
Exterior Feature Covered Patio(s)
Parking Features Dir Entry frm Garage, RV Gate, RV Access/Parking
Garage Spaces 2.0
Garage Description 2.0
Fence Block
Pool Private
Utilities Available APS
Roof Type Concrete
Private Pool Yes
Building
Lot Description Sprinklers In Rear, Sprinklers In Front, Corner Lot, Desert Back, Desert Front
Story 1
Builder Name Richmond American
Sewer Public Sewer
Water City Water
Architectural Style Ranch
Structure Type Covered Patio(s)
New Construction No
Schools
Elementary Schools Centerra Mirage Stem Academy
Middle Schools Centerra Mirage Stem Academy
High Schools Desert Edge High School
School District Agua Fria Union High School District
Others
HOA Name Centerra
HOA Fee Include Maintenance Grounds
Senior Community No
Tax ID 500-04-697
Ownership Fee Simple
Acceptable Financing Cash, Conventional, FHA, VA Loan
Horse Property N
Listing Terms Cash, Conventional, FHA, VA Loan
Financing FHA
Read Less Info
Want to know what your home might be worth? Contact us for a FREE valuation!

Our team is ready to help you sell your home for the highest possible price ASAP

Copyright 2025 Arizona Regional Multiple Listing Service, Inc. All rights reserved.
Bought with My Home Group Real Estate
GET MORE INFORMATION
Chris Fisher
Real Estate Consultant | License ID: SA660964000
Real Estate Consultant License ID: SA660964000



