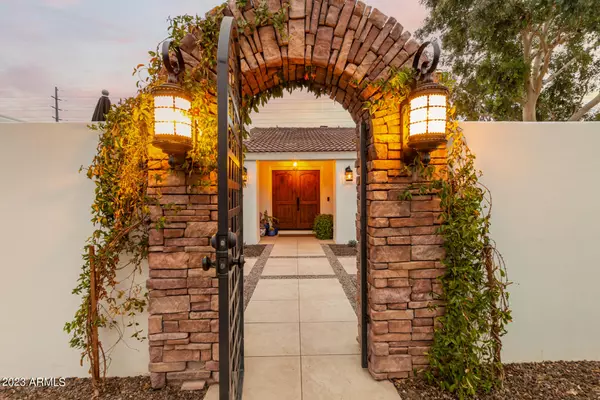For more information regarding the value of a property, please contact us for a free consultation.
Key Details
Sold Price $1,260,000
Property Type Single Family Home
Sub Type Single Family - Detached
Listing Status Sold
Purchase Type For Sale
Square Footage 2,358 sqft
Price per Sqft $534
Subdivision Rancho Alta Vida
MLS Listing ID 6629216
Sold Date 01/08/24
Style Ranch,Spanish
Bedrooms 3
HOA Fees $100/qua
HOA Y/N Yes
Originating Board Arizona Regional Multiple Listing Service (ARMLS)
Year Built 1979
Annual Tax Amount $3,847
Tax Year 2022
Lot Size 0.633 Acres
Acres 0.63
Property Description
This 3 bedroom/2 bath, single level home has no interior steps, a 2 car garage and custom luxury upgrades throughout! The yard is a must see with a gated private courtyard entrance in the front and a backyard oasis that includes lush natural grass area, incredible mountain views, a fire pit, a large covered patio space and a sparkling pool. Form meets function in the spacious kitchen with high end custom Affinity cabinets, Honey Calcutta marble countertops, a farm sink, a handy pot filler, custom Hinkley lighting and an eat-in breakfast nook. The primary bedroom has French Oak floors, upgraded lighting, and an expansive walk-in closet with custom built-ins. Centrally located within minutes of the Phoenix Mountain Preserves, Camelback Mountain, Paradise Valley, Kierland and Old Town Scottsdale in the desirable Rancho Alta Vida neighborhood, this home is within the "3 C's" school zone (Cherokee, Cocopah, Chaparral). From the moment you walk through the double doors, you will be greeted with a light, bright, peaceful space that simply says "Welcome Home".
Location
State AZ
County Maricopa
Community Rancho Alta Vida
Direction West on Fanfol Dr. North on 47th st. Home will be on your Right side.
Rooms
Other Rooms Great Room
Master Bedroom Not split
Den/Bedroom Plus 3
Separate Den/Office N
Interior
Interior Features Eat-in Kitchen, Breakfast Bar, No Interior Steps, Wet Bar, Double Vanity, Full Bth Master Bdrm, Separate Shwr & Tub, High Speed Internet
Heating Electric
Cooling Refrigeration, Programmable Thmstat, Ceiling Fan(s)
Flooring Carpet, Tile, Wood
Fireplaces Type 1 Fireplace, Fire Pit, Living Room
Fireplace Yes
Window Features Skylight(s),Double Pane Windows,Low Emissivity Windows
SPA None
Exterior
Exterior Feature Covered Patio(s), Patio, Private Street(s), Private Yard
Parking Features Attch'd Gar Cabinets, Dir Entry frm Garage, Electric Door Opener, Separate Strge Area
Garage Spaces 2.0
Garage Description 2.0
Fence Wrought Iron
Pool Private
Community Features Tennis Court(s), Biking/Walking Path
Utilities Available SRP, APS
Amenities Available Management, Rental OK (See Rmks)
View Mountain(s)
Roof Type Tile,Foam
Private Pool Yes
Building
Lot Description Dirt Back, Grass Back, Synthetic Grass Frnt
Story 1
Builder Name unknown
Sewer Public Sewer
Water City Water
Architectural Style Ranch, Spanish
Structure Type Covered Patio(s),Patio,Private Street(s),Private Yard
New Construction No
Schools
Elementary Schools Cherokee Elementary School
Middle Schools Cocopah Middle School
High Schools Chaparral High School
School District Scottsdale Unified District
Others
HOA Name Rancho Alta Vida
HOA Fee Include Maintenance Grounds,Street Maint
Senior Community No
Tax ID 168-15-012
Ownership Fee Simple
Acceptable Financing FannieMae (HomePath), Cash, Conventional, FHA, VA Loan
Horse Property N
Listing Terms FannieMae (HomePath), Cash, Conventional, FHA, VA Loan
Financing Conventional
Read Less Info
Want to know what your home might be worth? Contact us for a FREE valuation!

Our team is ready to help you sell your home for the highest possible price ASAP

Copyright 2025 Arizona Regional Multiple Listing Service, Inc. All rights reserved.
Bought with Original Realty Co
GET MORE INFORMATION
Chris Fisher
Real Estate Consultant | License ID: SA660964000
Real Estate Consultant License ID: SA660964000



