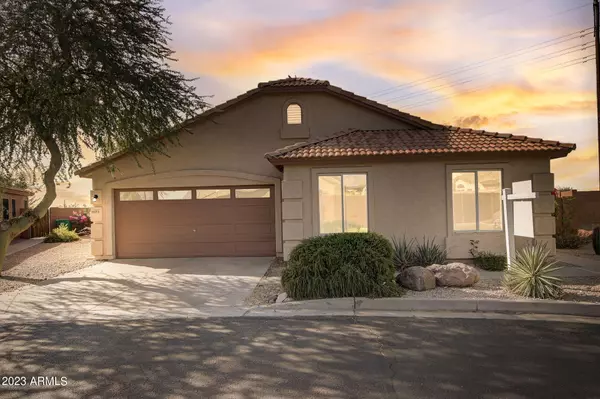For more information regarding the value of a property, please contact us for a free consultation.
Key Details
Sold Price $410,000
Property Type Single Family Home
Sub Type Single Family - Detached
Listing Status Sold
Purchase Type For Sale
Square Footage 1,464 sqft
Price per Sqft $280
Subdivision Sierra Vista
MLS Listing ID 6642532
Sold Date 04/10/24
Style Ranch
Bedrooms 4
HOA Fees $60/mo
HOA Y/N Yes
Originating Board Arizona Regional Multiple Listing Service (ARMLS)
Year Built 2002
Annual Tax Amount $2,340
Tax Year 2023
Lot Size 8,910 Sqft
Acres 0.2
Property Description
FULLY REMODELED, 4 BEDROOM 2 BATH HOME WITH AMAZING VIEWS AND NO BACKYARD NEIGHBORS. Let's make a deal! One of the larger lots in the community. Plenty of room to add a pool or enjoy the desert landscaping and watch monsoons roll in. It's only 5 minutes to the freeway and sits within a beautiful gated community. This home features 4 bedrooms and 2 baths. New wood like tile floors through out. Granite counters that look like Marble. All new appliances, recessed lighting and new light fixtures. Fully remodeled bathrooms include tiled showers and new vanities. This home is a must see.
Location
State AZ
County Pinal
Community Sierra Vista
Direction Highway 60 and Kings Ranch Road Directions: From the 60 head north on Kings Ranch Rd. In about a quarter mile turn right onto E Sleepy Hallow Trail. 2nd gated community on your right. It is right acr
Rooms
Other Rooms Great Room
Master Bedroom Split
Den/Bedroom Plus 4
Separate Den/Office N
Interior
Interior Features Eat-in Kitchen, Breakfast Bar, No Interior Steps, Kitchen Island, Double Vanity, Full Bth Master Bdrm, Laminate Counters
Heating Electric
Cooling Refrigeration
Flooring Tile
Fireplaces Number No Fireplace
Fireplaces Type None
Fireplace No
Window Features Double Pane Windows
SPA None
Laundry WshrDry HookUp Only
Exterior
Exterior Feature Covered Patio(s), Patio
Parking Features Attch'd Gar Cabinets, Dir Entry frm Garage, Electric Door Opener
Garage Spaces 2.0
Garage Description 2.0
Fence Block, Wrought Iron
Pool None
Community Features Gated Community, Biking/Walking Path
Utilities Available SRP
Amenities Available Management
View Mountain(s)
Roof Type Tile
Private Pool No
Building
Lot Description Desert Back, Desert Front
Story 1
Builder Name .
Sewer Public Sewer
Water Pvt Water Company
Architectural Style Ranch
Structure Type Covered Patio(s),Patio
New Construction No
Schools
Elementary Schools Peralta Trail Elementary School
Middle Schools Cactus Canyon Junior High
High Schools Apache Junction High School
School District Apache Junction Unified District
Others
HOA Name Sierra Vista
HOA Fee Include Maintenance Grounds,Street Maint
Senior Community No
Tax ID 108-65-084
Ownership Fee Simple
Acceptable Financing Conventional, FHA, VA Loan
Horse Property N
Listing Terms Conventional, FHA, VA Loan
Financing Conventional
Special Listing Condition Owner/Agent
Read Less Info
Want to know what your home might be worth? Contact us for a FREE valuation!

Our team is ready to help you sell your home for the highest possible price ASAP

Copyright 2025 Arizona Regional Multiple Listing Service, Inc. All rights reserved.
Bought with American Allstar Realty
GET MORE INFORMATION
Chris Fisher
Real Estate Consultant | License ID: SA660964000
Real Estate Consultant License ID: SA660964000



