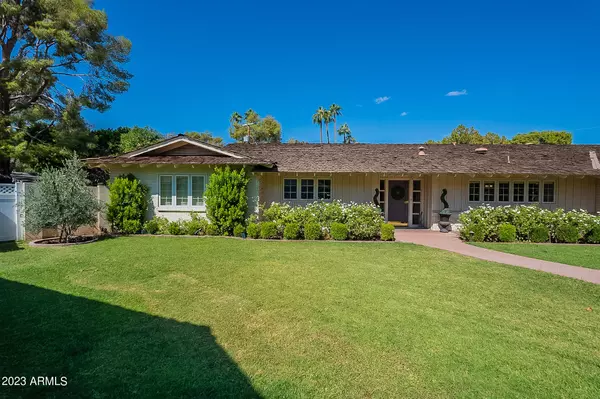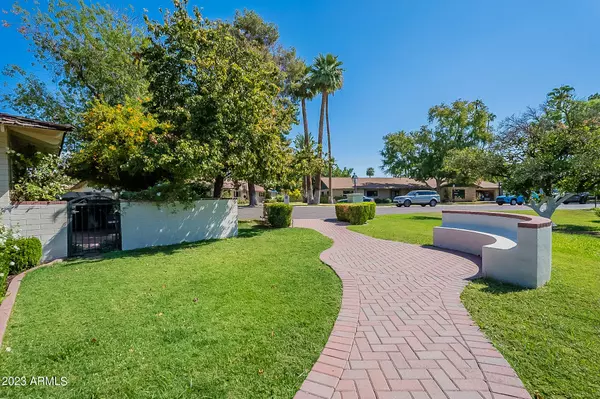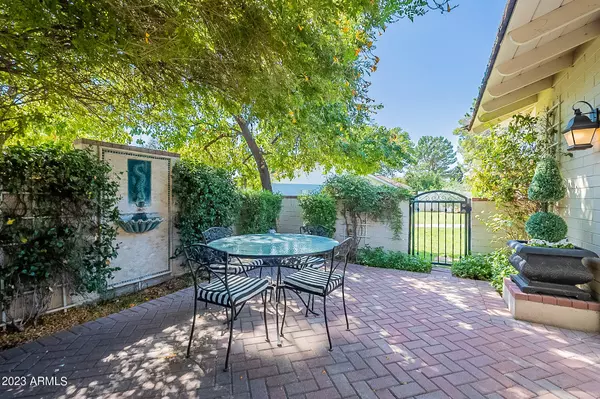For more information regarding the value of a property, please contact us for a free consultation.
Key Details
Sold Price $1,490,000
Property Type Single Family Home
Sub Type Single Family - Detached
Listing Status Sold
Purchase Type For Sale
Square Footage 3,777 sqft
Price per Sqft $394
Subdivision Brophy Manor
MLS Listing ID 6620538
Sold Date 04/15/24
Style Ranch
Bedrooms 4
HOA Y/N No
Originating Board Arizona Regional Multiple Listing Service (ARMLS)
Year Built 1956
Annual Tax Amount $8,973
Tax Year 2022
Lot Size 0.432 Acres
Acres 0.43
Property Description
Welcome to this delightful and well-maintained 4 bedroom, 4 bathroom home nestled in a prime Central Corridor Phoenix location. This house is a prime example of what makes living ''between the 7s'' such a dream! A warm and cozy ranch home, a huge lot, exposed beams, amazing curb appeal and everything else that is picture perfect to raise a family in. Upon entering, you'll be greeted by an open and bright living space, wood floors, and custom lighting throughout. The updated kitchen is a chef's dream, boasting sleek marble countertops, stainless steel Viking appliances, a vegetable sink, wine fridge, and ample cabinet space just to name a few amenities! Step outside to a generous backyard space where you'll find a well-maintained and landscaped oasis complete with an oversized covered patio, sparkling pool, an abundance of lush greenery, and even a serene hideaway spot to catch a few quiet moments to yourself. This space is perfect for outdoor gatherings or simply relaxing under the Arizona sun. Located minutes from downtown, ASU, and Scottsdale, this home is part of a vibrant community in Phoenix, offering a friendly and welcoming atmosphere!
Rate Relief Rebate Program: Benefit from a 2% seller credit to reduce your mortgage payments by Approximately $1,760/month in year 1 and $902/month in year 2. This exclusive offer makes homeownership more affordable now, while you await potential rate decreases.
Buyers currently living in Maricopa or Pinal County ask about an ADDITIONAL $7,000 home buyer credit available on this home via the Community Promise Program.
Location
State AZ
County Maricopa
Community Brophy Manor
Direction South on Central to Hayward. East (left) on Hayward to 1st. North (left) on 1st to Desert Park. East (right) on Desert Park to 2nd Street. North (left) on 2nd Street to the end of the cul-de-sac
Rooms
Other Rooms Guest Qtrs-Sep Entrn, Family Room
Den/Bedroom Plus 5
Separate Den/Office Y
Interior
Interior Features Eat-in Kitchen, 9+ Flat Ceilings, Drink Wtr Filter Sys, No Interior Steps, Vaulted Ceiling(s), Kitchen Island, Pantry, Double Vanity, Full Bth Master Bdrm, Separate Shwr & Tub, Tub with Jets, High Speed Internet
Heating Natural Gas
Cooling Refrigeration, Ceiling Fan(s)
Flooring Carpet, Stone, Tile, Wood
Fireplaces Type Living Room
Fireplace Yes
Window Features Mechanical Sun Shds,Double Pane Windows
SPA None
Laundry WshrDry HookUp Only
Exterior
Exterior Feature Covered Patio(s), Patio
Parking Features Attch'd Gar Cabinets, Electric Door Opener
Garage Spaces 2.0
Garage Description 2.0
Fence Block
Pool Private
Utilities Available APS, SW Gas
Amenities Available None
Roof Type Composition
Accessibility Zero-Grade Entry
Private Pool Yes
Building
Lot Description Sprinklers In Rear, Sprinklers In Front, Cul-De-Sac, Grass Front, Grass Back, Auto Timer H2O Front, Auto Timer H2O Back
Story 1
Builder Name CUSTOM
Sewer Public Sewer
Water City Water
Architectural Style Ranch
Structure Type Covered Patio(s),Patio
New Construction No
Schools
Elementary Schools Madison Richard Simis School
Middle Schools Madison Meadows School
High Schools Central High School
School District Phoenix Union High School District
Others
HOA Fee Include No Fees
Senior Community No
Tax ID 160-44-025
Ownership Fee Simple
Acceptable Financing Conventional, FHA, VA Loan
Horse Property N
Listing Terms Conventional, FHA, VA Loan
Financing Conventional
Read Less Info
Want to know what your home might be worth? Contact us for a FREE valuation!

Our team is ready to help you sell your home for the highest possible price ASAP

Copyright 2025 Arizona Regional Multiple Listing Service, Inc. All rights reserved.
Bought with Coldwell Banker Realty
GET MORE INFORMATION
Chris Fisher
Real Estate Consultant | License ID: SA660964000
Real Estate Consultant License ID: SA660964000



