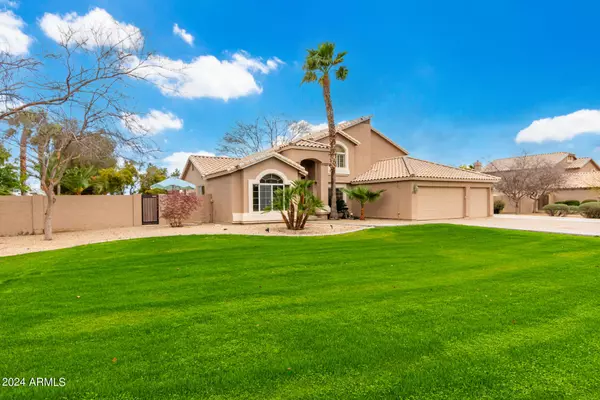For more information regarding the value of a property, please contact us for a free consultation.
Key Details
Sold Price $899,900
Property Type Single Family Home
Sub Type Single Family - Detached
Listing Status Sold
Purchase Type For Sale
Square Footage 3,251 sqft
Price per Sqft $276
Subdivision Carriage Parc Estates 2
MLS Listing ID 6642209
Sold Date 04/18/24
Bedrooms 5
HOA Fees $44/qua
HOA Y/N Yes
Originating Board Arizona Regional Multiple Listing Service (ARMLS)
Year Built 1994
Annual Tax Amount $3,585
Tax Year 2023
Lot Size 0.479 Acres
Acres 0.48
Property Description
BACK ON MARKET!! Your dream home is within reach! PRIME LOCATION!! Located in the highly sought after Carraige Parc Estates neighborhood, this exquisite 5-bed, 3-bath cul-de-sac residence boasts a 3-car garage, RV gate, all on a 1/2 ACRE LOT. Discover a cozy living room with vaulted ceilings, plantation shutters, and warm wood flooring. The spacious family room features a cozy fireplace, perfect for intimate gatherings with loved ones. Skylights illuminate the kitchen, highlighting granite counters, sleek SS appliances, ample white cabinetry with crown moulding, recessed lighting, a stylish tile backsplash, a center island, and a serving window with a breakfast bar. Double doors lead to the main bedroom, offering balcony access and an ensuite with dual sinks and a walk-in closet. Enjoy the backyard oasis on the balcony or in the backyard, which includes a covered patio, an open patio, a spacious lawn, a massive RV parking space, and a refreshing pool. Walk right out the front door and access some of Arizona's best running trails and bike paths. Across the street you can walk Riparian Reserve at Water Ranch; home to miles of trails, wetlands, children's play area, over 200 species of birds, and an Observatory. Minutes to I-60, downtown Gilbert, and SanTan Village. This gem will sell fast!
Location
State AZ
County Maricopa
Community Carriage Parc Estates 2
Direction EAST ON GUADALUPE TO QUINN, NORTH ON QUINN TO PEGASUS, EAST ON PEGASUS TO PROPERTY.
Rooms
Master Bedroom Upstairs
Den/Bedroom Plus 6
Separate Den/Office Y
Interior
Interior Features Upstairs, Eat-in Kitchen, Breakfast Bar, Vaulted Ceiling(s), Pantry, Double Vanity, Full Bth Master Bdrm, Separate Shwr & Tub, Granite Counters
Heating Electric
Cooling Refrigeration, Ceiling Fan(s)
Flooring Carpet, Laminate, Tile
Fireplaces Type 1 Fireplace, Family Room
Fireplace Yes
Window Features Sunscreen(s)
SPA None
Exterior
Exterior Feature Balcony, Patio
Parking Features RV Gate
Garage Spaces 3.0
Garage Description 3.0
Fence Block
Pool Variable Speed Pump, Diving Pool, Fenced, Heated, Private
Utilities Available SRP
Amenities Available None
Roof Type Tile
Private Pool Yes
Building
Lot Description Grass Front, Grass Back
Story 2
Builder Name Blandford Homes
Sewer Public Sewer
Water City Water
Structure Type Balcony,Patio
New Construction No
Schools
Elementary Schools Pioneer Elementary School - Gilbert
Middle Schools Highland Jr High School
High Schools Highland High School
School District Gilbert Unified District
Others
HOA Name Carriage Parc Estate
HOA Fee Include Maintenance Grounds
Senior Community No
Tax ID 304-08-225
Ownership Fee Simple
Acceptable Financing Conventional, FHA, VA Loan
Horse Property N
Listing Terms Conventional, FHA, VA Loan
Financing Conventional
Read Less Info
Want to know what your home might be worth? Contact us for a FREE valuation!

Our team is ready to help you sell your home for the highest possible price ASAP

Copyright 2025 Arizona Regional Multiple Listing Service, Inc. All rights reserved.
Bought with eXp Realty
GET MORE INFORMATION
Chris Fisher
Real Estate Consultant | License ID: SA660964000
Real Estate Consultant License ID: SA660964000



