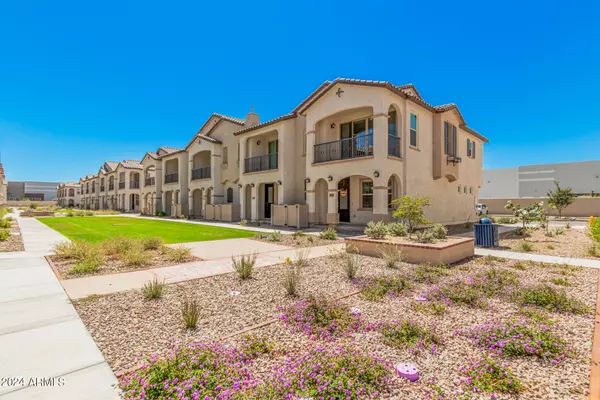For more information regarding the value of a property, please contact us for a free consultation.
Key Details
Sold Price $439,000
Property Type Townhouse
Sub Type Townhouse
Listing Status Sold
Purchase Type For Sale
Square Footage 1,309 sqft
Price per Sqft $335
Subdivision Warner Meadow Phase 2
MLS Listing ID 6705405
Sold Date 06/20/24
Style Contemporary
Bedrooms 3
HOA Fees $235/mo
HOA Y/N Yes
Originating Board Arizona Regional Multiple Listing Service (ARMLS)
Year Built 2023
Annual Tax Amount $252
Tax Year 2023
Lot Size 1,827 Sqft
Acres 0.04
Property Sub-Type Townhouse
Property Description
Welcome to the desirable Warners Meadow with an excellent location! Upgraded unit setting it apart from current standard builder options. This immaculately designed two-story townhome premium lot offers a 2-car rear garage and guest parking and an inviting front porch. Discover an open layout bathed in natural and recessed lighting, illuminating every corner. With its tall ceilings, a upgraded two tone neutral palette, upgraded LVP flooring in two bedrooms and stairs, this gem exudes elegance. Spotless kitchen provides SS appliances, quartz counters, upgraded subway tile backsplash, white cabinetry with crown molding, a pantry, and a breakfast bar. The main bedroom is a retreat, offering a private bathroom and a walk-in closet. Don't miss the airy balcony, perfect for relaxation! Act now! -LG Wash Tower Electric Washer/Dryer $1598 value
-walk in shower master bath with glass enclosure
-Raised panel interior doors
-Honeywell Pro series thermostat
-Fully equipped home with Ring Video Doorbell Pro
-Energy efficient heat pump
-LED lighting
-Soft water loop pre-plumbed
-SmartHome Water flooding detection system
-Set apart from builder models with UPGRADED Two tone paint in main living areas. No carpet on stairs as it is LVP as well as the master bedroom and 2nd bedroom.
Location
State AZ
County Maricopa
Community Warner Meadow Phase 2
Direction Head east on E Warner Rd, left onto S Recker Rd, right onto E Pinto Dr, right onto S Olympic Dr, left onto E Arabian Dr, cont. onto S Hawk Ln, & right onto E Brisa Dr. The property is on the left.
Rooms
Other Rooms Great Room
Master Bedroom Downstairs
Den/Bedroom Plus 3
Separate Den/Office N
Interior
Interior Features Master Downstairs, Breakfast Bar, 9+ Flat Ceilings, Pantry, 3/4 Bath Master Bdrm, Double Vanity, High Speed Internet, Smart Home
Heating Electric
Cooling Refrigeration
Flooring Carpet, Vinyl, Tile
Fireplaces Number No Fireplace
Fireplaces Type None
Fireplace No
Window Features Sunscreen(s),Dual Pane,ENERGY STAR Qualified Windows,Low-E,Vinyl Frame
SPA None
Exterior
Exterior Feature Balcony, Covered Patio(s)
Parking Features Dir Entry frm Garage, Electric Door Opener, Rear Vehicle Entry, Unassigned
Garage Spaces 2.0
Garage Description 2.0
Fence None
Pool None
Community Features Community Pool, Playground, Biking/Walking Path, Fitness Center
Amenities Available Management
Roof Type Tile
Private Pool No
Building
Lot Description Sprinklers In Front, Desert Back, Desert Front
Story 2
Builder Name Lennar Homes
Sewer Public Sewer
Water City Water
Architectural Style Contemporary
Structure Type Balcony,Covered Patio(s)
New Construction No
Schools
Elementary Schools Finley Farms Elementary
Middle Schools Greenfield Junior High School
High Schools Highland High School
School District Gilbert Unified District
Others
HOA Name Warner Meadow
HOA Fee Include Maintenance Grounds
Senior Community No
Tax ID 304-18-759
Ownership Fee Simple
Acceptable Financing Conventional, FHA, VA Loan
Horse Property N
Listing Terms Conventional, FHA, VA Loan
Financing Conventional
Read Less Info
Want to know what your home might be worth? Contact us for a FREE valuation!

Our team is ready to help you sell your home for the highest possible price ASAP

Copyright 2025 Arizona Regional Multiple Listing Service, Inc. All rights reserved.
Bought with Century 21 Arizona Foothills
GET MORE INFORMATION
Chris Fisher
Real Estate Consultant | License ID: SA660964000
Real Estate Consultant License ID: SA660964000



