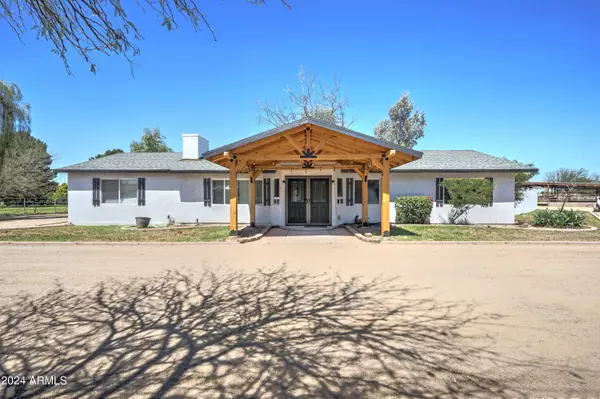For more information regarding the value of a property, please contact us for a free consultation.
Key Details
Sold Price $875,000
Property Type Single Family Home
Sub Type Single Family - Detached
Listing Status Sold
Purchase Type For Sale
Square Footage 2,452 sqft
Price per Sqft $356
Subdivision Ranchos Jardines 2-B
MLS Listing ID 6690356
Sold Date 06/26/24
Style Ranch
Bedrooms 3
HOA Y/N No
Originating Board Arizona Regional Multiple Listing Service (ARMLS)
Year Built 1982
Annual Tax Amount $4,604
Tax Year 2023
Lot Size 2.469 Acres
Acres 2.47
Property Description
Don't miss out on this incredible opportunity! This 2.47-acre irrigated horse property, free from HOA restrictions, is nestled within the Chandler Unified School District.
Equipped with a tack room featuring 5 spacious corrals (each 16' x 20') complete with misters, auto watering systems, fans, shades, and electrical connections, this property is tailored for horse enthusiasts. The insulated garage/workshop provides additional convenience.
For your recreational vehicles and toys, there's ample RV parking. Pipe top rail fencing surrounds the pasture, ensuring safety and security for your animals. The 2452 sq ft home has been meticulously remodeled over the past decade, including updates to electrical, plumbing/fixtures, and the AC unit. Step into the inviting foyer and discover an open floor plan that leads to a beautiful kitchen with granite countertops and breakfast bar.
The large master suite features a tiled shower, double sink vanity, and Jacuzzi tub for ultimate relaxation. Recent upgrades include a new roof, A/C unit with added mini-split to the master bedroom, interior and exterior paint, wood plank tile flooring throughout, cam lights, ceiling fans, baseboards, exterior doors, security doors, and vanity in the half bath.
Additional features include a 4-stall mare motel installed in 2020 and a professional-grade outdoor mister system on the back patio and both mare motels, valued at $20,000 and installed in 2023.
Location
State AZ
County Maricopa
Community Ranchos Jardines 2-B
Direction East on Chandler Heights, South on 188th St to E Via De Palmas. Property is on right corner lot.
Rooms
Other Rooms Separate Workshop, Family Room
Master Bedroom Split
Den/Bedroom Plus 4
Separate Den/Office Y
Interior
Interior Features Breakfast Bar, No Interior Steps, Kitchen Island, Pantry, Double Vanity, Full Bth Master Bdrm, Separate Shwr & Tub, High Speed Internet, Granite Counters
Heating Electric
Cooling Refrigeration, Ceiling Fan(s)
Flooring Carpet, Tile
Fireplaces Type 1 Fireplace
Fireplace Yes
Window Features Dual Pane
SPA None
Exterior
Exterior Feature Circular Drive, Covered Patio(s), Misting System, Patio
Garage RV Access/Parking
Garage Spaces 2.0
Carport Spaces 4
Garage Description 2.0
Fence See Remarks, Other, Block
Pool None
Landscape Description Irrigation Back, Irrigation Front
Utilities Available SRP
Amenities Available None
Waterfront No
Roof Type Tile
Accessibility Mltpl Entries/Exits
Private Pool No
Building
Lot Description Corner Lot, Gravel/Stone Front, Grass Front, Grass Back, Irrigation Front, Irrigation Back
Story 1
Builder Name Unknown
Sewer Septic in & Cnctd
Water Pvt Water Company
Architectural Style Ranch
Structure Type Circular Drive,Covered Patio(s),Misting System,Patio
New Construction Yes
Schools
Elementary Schools Dr Gary And Annette Auxier Elementary School
Middle Schools Dr Camille Casteel High School
High Schools Dr Camille Casteel High School
School District Chandler Unified District
Others
HOA Fee Include No Fees
Senior Community No
Tax ID 304-90-180
Ownership Fee Simple
Acceptable Financing Conventional, FHA, VA Loan
Horse Property Y
Horse Feature Arena, Auto Water, Corral(s), Stall, Tack Room
Listing Terms Conventional, FHA, VA Loan
Financing Conventional
Read Less Info
Want to know what your home might be worth? Contact us for a FREE valuation!

Our team is ready to help you sell your home for the highest possible price ASAP

Copyright 2024 Arizona Regional Multiple Listing Service, Inc. All rights reserved.
Bought with Realty ONE Group
GET MORE INFORMATION

Chris Fisher
Real Estate Consultant | License ID: SA660964000
Real Estate Consultant License ID: SA660964000



