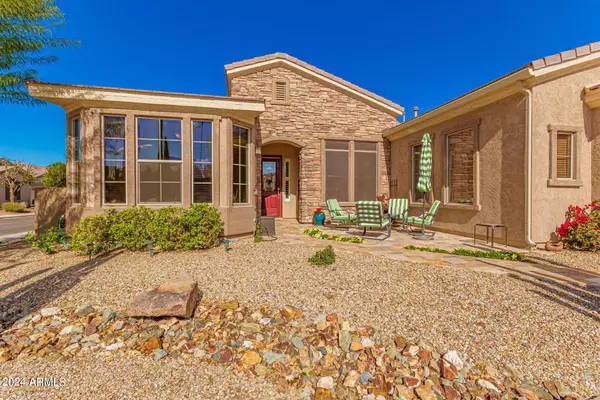For more information regarding the value of a property, please contact us for a free consultation.
Key Details
Sold Price $650,000
Property Type Single Family Home
Sub Type Single Family - Detached
Listing Status Sold
Purchase Type For Sale
Square Footage 2,156 sqft
Price per Sqft $301
Subdivision Trilogy
MLS Listing ID 6698350
Sold Date 09/12/24
Style Ranch
Bedrooms 2
HOA Fees $196/qua
HOA Y/N Yes
Originating Board Arizona Regional Multiple Listing Service (ARMLS)
Year Built 2007
Annual Tax Amount $3,259
Tax Year 2023
Lot Size 8,127 Sqft
Acres 0.19
Property Description
Absolutely Gorgeous Sundance Model Situated on a Prime Corner Lot in the Heart of Trilogy!You don't want to miss this one!Amazing features include,Travertine Front patio,leaded glass front door,coffered ceilings,designer plantation shutters,gas fireplace w/granite accent in great room, large tile floors,den or office w/glass French doors.Huge Gourmet Kitchen w/Granite counters,tumbled stone backsplash,smooth cooktop stove(gas stub below)Stainless Steel appliances, double ovens,Pullout shelves thru out home,pendant lights,breakfast room w/sliding door to patio,breakfast bar, filtered water.Spacious Primary Suite w/private door to patio,custom window treatments & Upgraded private bathrm w/separate vanities,soaking tub,large tiled shower w/seat bench & additional cabinets,LG walk in closet! Your company will love the spacious guest bedroom and beautifully upgraded guest bathroom!
Large laundry room w/utility sink, built in cabinets & counter space, washer & dryer included
Relax or entertain in your beautiful private backyard! Featuring a extended Travertine patio, pull down sun shades, artificial grass yard, Gas stub for a BBQ, beautifully landscaped for privacy & a fenced yard. Travertine walk way along side of house to gated trash can enclosure area.
This 2.5 car garage features New Epoxy floors, zero grade (No Steps) a work bench, cabinets, a side door to side yard, over head storage, a new garage door opener, newer soft water system.
Additional upgrades include, New security screen door on Primary Suite door to patio, A/C ducting has been sealed for energy efficiency, 8 ft doors and 10 ft ceilings, accent lighting over fireplace, sun screens on front office windows, retractable screen door on front porch, 17 pull out shelves through out home & staggered cabinets in kitchen with custom spice rack.
You'll fall in love with this beautiful home!
Location
State AZ
County Maricopa
Community Trilogy
Direction West on Queen Creek, South at Trilogy Entrance, Left on Village parkway, Thru Gates, Right on Ficus, Right on Donato, At the end of the Block on the Right.
Rooms
Other Rooms Great Room
Master Bedroom Split
Den/Bedroom Plus 3
Separate Den/Office Y
Interior
Interior Features Breakfast Bar, 9+ Flat Ceilings, Drink Wtr Filter Sys, No Interior Steps, Soft Water Loop, Pantry, Double Vanity, Full Bth Master Bdrm, Separate Shwr & Tub, High Speed Internet, Granite Counters
Heating Natural Gas
Cooling Refrigeration, Ceiling Fan(s)
Flooring Carpet, Tile
Fireplaces Number 1 Fireplace
Fireplaces Type 1 Fireplace, Living Room, Gas
Fireplace Yes
Window Features Sunscreen(s),Dual Pane,Low-E
SPA None
Exterior
Exterior Feature Covered Patio(s), Patio
Parking Features Attch'd Gar Cabinets, Dir Entry frm Garage, Electric Door Opener
Garage Spaces 2.5
Garage Description 2.5
Fence Wrought Iron
Pool None
Community Features Gated Community, Pickleball Court(s), Community Spa Htd, Community Pool Htd, Community Media Room, Golf, Concierge, Tennis Court(s), Biking/Walking Path, Clubhouse, Fitness Center
Amenities Available Rental OK (See Rmks), Self Managed
Roof Type Tile
Accessibility Accessible Door 32in+ Wide, Zero-Grade Entry, Hard/Low Nap Floors, Bath Lever Faucets, Bath 60in Trning Rad, Accessible Hallway(s)
Private Pool No
Building
Lot Description Sprinklers In Rear, Sprinklers In Front, Corner Lot, Desert Back, Desert Front, Auto Timer H2O Front, Auto Timer H2O Back
Story 1
Builder Name Shea
Sewer Public Sewer
Water City Water
Architectural Style Ranch
Structure Type Covered Patio(s),Patio
New Construction No
Schools
Elementary Schools Adult
Middle Schools Adult
High Schools Adult
School District Higley Unified District
Others
HOA Name Trilogy HOA
HOA Fee Include Maintenance Grounds,Street Maint
Senior Community Yes
Tax ID 304-74-856
Ownership Fee Simple
Acceptable Financing CTL, Conventional, VA Loan
Horse Property N
Listing Terms CTL, Conventional, VA Loan
Financing Conventional
Special Listing Condition Age Restricted (See Remarks)
Read Less Info
Want to know what your home might be worth? Contact us for a FREE valuation!

Our team is ready to help you sell your home for the highest possible price ASAP

Copyright 2025 Arizona Regional Multiple Listing Service, Inc. All rights reserved.
Bought with Diamante Properties
GET MORE INFORMATION
Chris Fisher
Real Estate Consultant | License ID: SA660964000
Real Estate Consultant License ID: SA660964000



