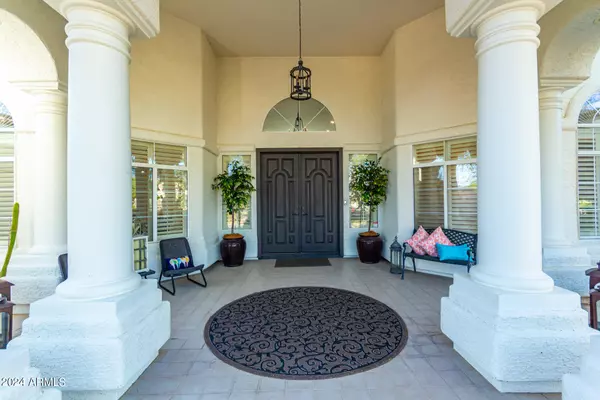For more information regarding the value of a property, please contact us for a free consultation.
Key Details
Sold Price $1,225,000
Property Type Single Family Home
Sub Type Single Family - Detached
Listing Status Sold
Purchase Type For Sale
Square Footage 3,635 sqft
Price per Sqft $337
Subdivision Tatum Ranch Parcel 1Unit 1
MLS Listing ID 6747345
Sold Date 11/08/24
Style Other (See Remarks)
Bedrooms 4
HOA Fees $67/qua
HOA Y/N Yes
Originating Board Arizona Regional Multiple Listing Service (ARMLS)
Year Built 1993
Annual Tax Amount $3,874
Tax Year 2023
Lot Size 0.712 Acres
Acres 0.71
Property Description
This property is an entertainers delight, located in the gated community of Sonoran Vista at Tatum Ranch. The stunning single story home is filled with natural light and views to soak in those Arizona Sunsets, offering 4 bedrooms, ALL w/on suite bathrooms, an additional half bath for visitors, separate home office w/built-ins, a grand 15'+ entry ceiling height, arched window/doorway to match. The dream backyard is complete with an outdoor bar, built-in BBQ, fireplace, private swimming pool, 3 hole putting green, hot tub, outdoor shower and yes, your very own half court basketball/sports pad!! All showcased with phenomenal desert views and no backyard or eastside neighbors! Additionally, you have two covered patios in the backyard with separate entertaining/seating area, a private front porch w/grand double door entry, plenty of space and privacy to enjoy your morning coffee or tea. The primary suite has direct access to the hot tub and pool, a spacious sitting/reading area covered in windows with a fireplace to boot! The 4th bedroom would make the perfect Mother-in-law suite, with its own entry door and beautifully remodeled bath and spacious walk-in closet. On its 31,000+/square foot lot, this property has it all...IT's A Must See!!
Location
State AZ
County Maricopa
Community Tatum Ranch Parcel 1Unit 1
Direction From Cave Creek Road take Desert Willow Parkway East, make your first left at Sonoran Vista subdivision, continue through gate on Rancho Caliente to home on the left.
Rooms
Other Rooms Library-Blt-in Bkcse, Guest Qtrs-Sep Entrn, Family Room
Den/Bedroom Plus 6
Separate Den/Office Y
Interior
Interior Features Eat-in Kitchen, Breakfast Bar, No Interior Steps, Vaulted Ceiling(s), Wet Bar, Pantry, Double Vanity, Full Bth Master Bdrm, Separate Shwr & Tub, High Speed Internet
Heating Electric, Propane
Cooling Refrigeration, Programmable Thmstat, Ceiling Fan(s)
Flooring Carpet, Tile
Fireplaces Type 3+ Fireplace, Two Way Fireplace, Exterior Fireplace, Family Room, Master Bedroom, Gas
Fireplace Yes
SPA Above Ground,Heated,Private
Laundry WshrDry HookUp Only
Exterior
Exterior Feature Covered Patio(s), Playground, Patio, Private Street(s), Private Yard, Sport Court(s), Storage, Built-in Barbecue
Garage Dir Entry frm Garage, Electric Door Opener, RV Gate, Separate Strge Area, Side Vehicle Entry
Garage Spaces 3.0
Garage Description 3.0
Fence Block, Wrought Iron
Pool Private
Community Features Gated Community, Biking/Walking Path
Waterfront No
Roof Type Tile,Foam
Accessibility Hard/Low Nap Floors
Private Pool Yes
Building
Lot Description Corner Lot, Desert Front, Cul-De-Sac, Gravel/Stone Front, Gravel/Stone Back, Synthetic Grass Back, Auto Timer H2O Front, Auto Timer H2O Back
Story 1
Builder Name UNK
Sewer Public Sewer
Water City Water
Architectural Style Other (See Remarks)
Structure Type Covered Patio(s),Playground,Patio,Private Street(s),Private Yard,Sport Court(s),Storage,Built-in Barbecue
New Construction Yes
Schools
Elementary Schools Lone Mountain Elementary School
Middle Schools Sonoran Trails Middle School
High Schools Cactus Shadows High School
School District Cave Creek Unified District
Others
HOA Name Sonoran Vista
HOA Fee Include Other (See Remarks)
Senior Community No
Tax ID 211-62-329
Ownership Fee Simple
Acceptable Financing Conventional, 1031 Exchange, FHA, VA Loan
Horse Property N
Listing Terms Conventional, 1031 Exchange, FHA, VA Loan
Financing Cash
Read Less Info
Want to know what your home might be worth? Contact us for a FREE valuation!

Our team is ready to help you sell your home for the highest possible price ASAP

Copyright 2024 Arizona Regional Multiple Listing Service, Inc. All rights reserved.
Bought with American Realty Brokers
GET MORE INFORMATION

Chris Fisher
Real Estate Consultant | License ID: SA660964000
Real Estate Consultant License ID: SA660964000



