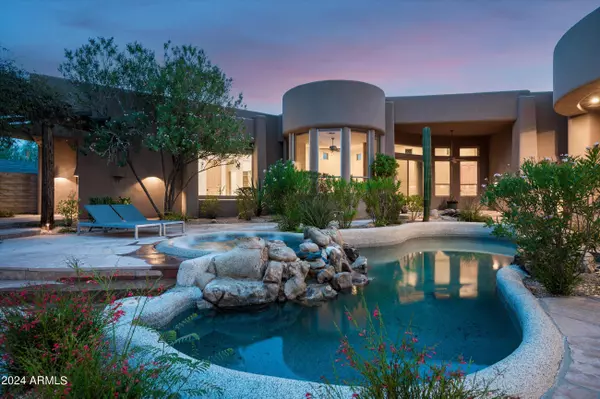For more information regarding the value of a property, please contact us for a free consultation.
Key Details
Sold Price $2,335,000
Property Type Single Family Home
Sub Type Single Family - Detached
Listing Status Sold
Purchase Type For Sale
Square Footage 4,552 sqft
Price per Sqft $512
Subdivision Los Reales At Carefree
MLS Listing ID 6727297
Sold Date 11/15/24
Style Contemporary,Territorial/Santa Fe
Bedrooms 4
HOA Fees $125/qua
HOA Y/N Yes
Originating Board Arizona Regional Multiple Listing Service (ARMLS)
Year Built 2000
Annual Tax Amount $4,024
Tax Year 2023
Lot Size 1.123 Acres
Acres 1.12
Property Description
Very elegant and totally private hacienda style courtyard greets you with 12 foot wood French doors opening to a botanical paradise surrounding a babbling brook style pool and spa. Just remodeled sleek primary suite and luxurious bath overlook the abundant gardens and romantic pool patios. Light filled kitchen anchors the home and opens to informal dining, formal dining and the glass dominant sweeping great room with warm wood accents and chic black stovepipe fireplace designed for entertaining. Poolside detached casita framed with slump block wall and extended trellis draped in floral vines just steps away from the generous covered and uncovered patios. Swim, lounge, converse and dine as you wish while enjoying the warmth of an outdoor two way fireplace that beckons all in residence. Primary suite also offers charming reading nook or studio/flex space for in home office or supplemental fitness options. Finishes include wood ceilings, wood beams, maple cabinetry, stone flooring, Bosch appliances, new sinks, new gas stovetop and custom bath fixtures. Los Reales is a bespoke gated community with only 14 homesites sitting at the base of Black Mountain.
Location
State AZ
County Maricopa
Community Los Reales At Carefree
Direction Los Reales Gate off Carefree Highway
Rooms
Other Rooms Guest Qtrs-Sep Entrn, Great Room
Guest Accommodations 350.0
Den/Bedroom Plus 4
Separate Den/Office N
Interior
Interior Features Eat-in Kitchen, Breakfast Bar, Central Vacuum, Fire Sprinklers, Roller Shields, Vaulted Ceiling(s), Kitchen Island, Pantry, Double Vanity, Full Bth Master Bdrm, Separate Shwr & Tub, Tub with Jets, High Speed Internet, Granite Counters
Heating Electric
Cooling Refrigeration, Ceiling Fan(s)
Flooring Carpet, Stone
Fireplaces Type 2 Fireplace, Two Way Fireplace, Exterior Fireplace, Living Room, Gas
Fireplace Yes
Window Features Dual Pane,Low-E
SPA Heated,Private
Laundry WshrDry HookUp Only
Exterior
Exterior Feature Circular Drive, Covered Patio(s), Patio, Private Street(s), Private Yard, Built-in Barbecue, Separate Guest House
Garage Attch'd Gar Cabinets, Electric Door Opener
Garage Spaces 3.0
Garage Description 3.0
Fence Block
Pool Heated, Private
Landscape Description Irrigation Back, Irrigation Front
Community Features Gated Community
Amenities Available Management
Waterfront No
View Mountain(s)
Roof Type Foam,Rolled/Hot Mop
Private Pool Yes
Building
Lot Description Sprinklers In Rear, Sprinklers In Front, Desert Front, Cul-De-Sac, Auto Timer H2O Front, Auto Timer H2O Back, Irrigation Front, Irrigation Back
Story 1
Builder Name CUSTOM
Sewer Septic in & Cnctd, Septic Tank
Water City Water
Architectural Style Contemporary, Territorial/Santa Fe
Structure Type Circular Drive,Covered Patio(s),Patio,Private Street(s),Private Yard,Built-in Barbecue, Separate Guest House
New Construction Yes
Schools
Elementary Schools Black Mountain Elementary School
Middle Schools Sonoran Trails Middle School
High Schools Cactus Shadows High School
School District Cave Creek Unified District
Others
HOA Name LOS REALES
HOA Fee Include Maintenance Grounds,Street Maint
Senior Community No
Tax ID 211-28-337
Ownership Fee Simple
Acceptable Financing Conventional
Horse Property N
Listing Terms Conventional
Financing Other
Read Less Info
Want to know what your home might be worth? Contact us for a FREE valuation!

Our team is ready to help you sell your home for the highest possible price ASAP

Copyright 2024 Arizona Regional Multiple Listing Service, Inc. All rights reserved.
Bought with Real Broker
GET MORE INFORMATION

Chris Fisher
Real Estate Consultant | License ID: SA660964000
Real Estate Consultant License ID: SA660964000



