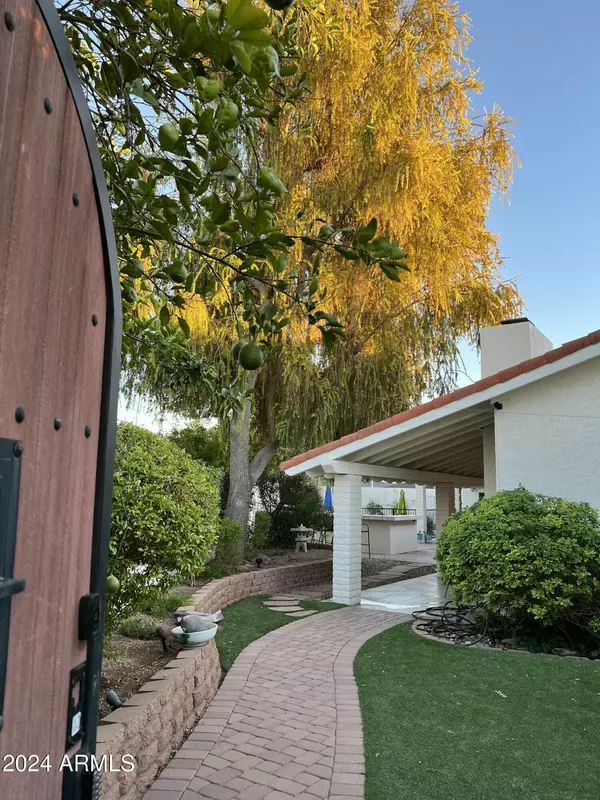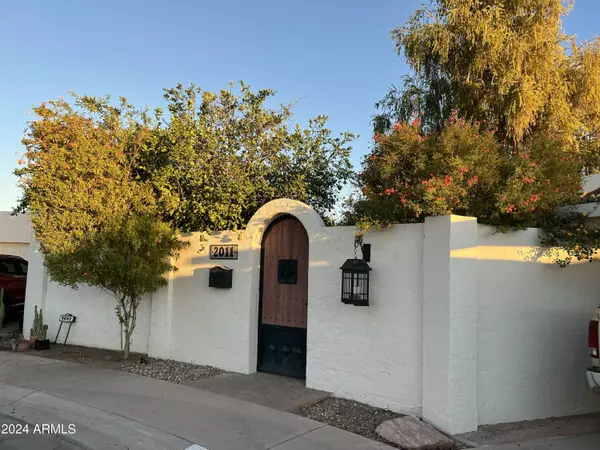For more information regarding the value of a property, please contact us for a free consultation.
Key Details
Sold Price $695,000
Property Type Single Family Home
Sub Type Single Family - Detached
Listing Status Sold
Purchase Type For Sale
Square Footage 2,302 sqft
Price per Sqft $301
Subdivision Santo Tomas Unit 1
MLS Listing ID 6783904
Sold Date 12/23/24
Style Santa Barbara/Tuscan
Bedrooms 3
HOA Y/N No
Originating Board Arizona Regional Multiple Listing Service (ARMLS)
Year Built 1970
Annual Tax Amount $2,862
Tax Year 2024
Lot Size 8,215 Sqft
Acres 0.19
Property Description
Time to make one of the rare Santo Tomas villas your own! Nestled in the Shalimar neighborhood, this 3 bed 2 bath PLUS office home is light and bright with character boasting indoor/outdoor living, a spacious kitchen, travertine tile, and dual pane windows throughout. The kitchen features granite countertops, a wine bar, large peninsula with breakfast bar and stainless-steel appliances. Enjoy private back patio access through double doors off the primary bedroom, which also features an ensuite bath with separate tub/shower plus a walk-in closet. Vaulted ceilings with wood beams add the charm and character you just don't see anymore. Enter the front arched gate into your tranquil garden with citrus trees and synthetic grass, a view you also have through the charming arched living room window. Cozy up in your outdoor living space next to the exterior wood burning fireplace or throw a party with your entertainer's grill and bar off the pool. Yet another exterior patio with kitchen and bedroom access features an RV gate/parking, so bring the toys! Out front you have options for parking with both covered spaces and a 2 car garage. Your office also offers private back patio access, making it the perfect work escape or home gym. All this and NO HOA! This home truly has it all and won't last long!
Location
State AZ
County Maricopa
Community Santo Tomas Unit 1
Direction West on Broadway. South on River. West on Aspen. Continue to home on Meadow.
Rooms
Other Rooms Great Room
Master Bedroom Split
Den/Bedroom Plus 4
Separate Den/Office Y
Interior
Interior Features Eat-in Kitchen, Breakfast Bar, No Interior Steps, Vaulted Ceiling(s), Pantry, Double Vanity, Full Bth Master Bdrm, Separate Shwr & Tub, High Speed Internet, Granite Counters
Heating Electric
Cooling Refrigeration, Programmable Thmstat, Ceiling Fan(s)
Flooring Carpet, Stone
Fireplaces Type 2 Fireplace, Exterior Fireplace, Living Room
Fireplace Yes
Window Features Dual Pane,Low-E
SPA None
Exterior
Exterior Feature Covered Patio(s), Misting System, Patio, Private Yard, Storage, Built-in Barbecue
Parking Features Electric Door Opener, RV Gate, Separate Strge Area, RV Access/Parking
Garage Spaces 2.0
Carport Spaces 2
Garage Description 2.0
Fence Block
Pool Play Pool, Fenced, Private
Amenities Available None
Roof Type Reflective Coating,Tile,Foam
Private Pool Yes
Building
Lot Description Sprinklers In Rear, Sprinklers In Front, Alley, Corner Lot, Gravel/Stone Back, Synthetic Grass Frnt, Auto Timer H2O Front, Auto Timer H2O Back
Story 1
Builder Name Unknown
Sewer Public Sewer
Water City Water
Architectural Style Santa Barbara/Tuscan
Structure Type Covered Patio(s),Misting System,Patio,Private Yard,Storage,Built-in Barbecue
New Construction No
Schools
Elementary Schools Curry Elementary School
Middle Schools Connolly Middle School
High Schools Mcclintock High School
School District Tempe Union High School District
Others
HOA Fee Include No Fees
Senior Community No
Tax ID 133-34-596
Ownership Fee Simple
Acceptable Financing Conventional, FHA, VA Loan
Horse Property N
Listing Terms Conventional, FHA, VA Loan
Financing Conventional
Special Listing Condition Owner/Agent
Read Less Info
Want to know what your home might be worth? Contact us for a FREE valuation!

Our team is ready to help you sell your home for the highest possible price ASAP

Copyright 2025 Arizona Regional Multiple Listing Service, Inc. All rights reserved.
Bought with Redfin Corporation
GET MORE INFORMATION
Chris Fisher
Real Estate Consultant | License ID: SA660964000
Real Estate Consultant License ID: SA660964000



