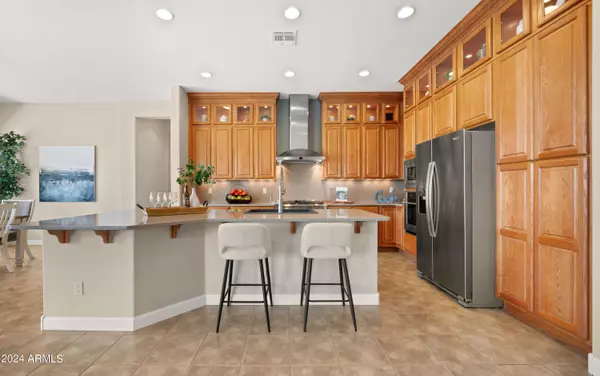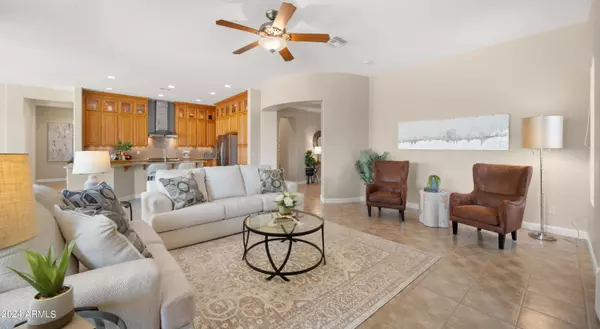For more information regarding the value of a property, please contact us for a free consultation.
Key Details
Sold Price $643,000
Property Type Single Family Home
Sub Type Single Family - Detached
Listing Status Sold
Purchase Type For Sale
Square Footage 2,732 sqft
Price per Sqft $235
Subdivision Pebblecreek Phase 2 Unit 52
MLS Listing ID 6736265
Sold Date 01/06/25
Style Santa Barbara/Tuscan
Bedrooms 2
HOA Fees $128
HOA Y/N Yes
Originating Board Arizona Regional Multiple Listing Service (ARMLS)
Year Built 2008
Annual Tax Amount $4,351
Tax Year 2023
Lot Size 9,153 Sqft
Acres 0.21
Property Description
2 car garage + SEP GOLF CART Garage
Enjoy exceptional lifestyle in the highly sought-after Robson Community at PebbleCreek, a vibrant active 55+ community!
Looking for larger home with options for 2 BONUS ROOMS...
This Cabrillo Model on spacious corner lot, featuring an open concept kitchen great for entertaining, with a 6-burner Monogram gas stove & wall oven, granite countertops. Upgraded Solid Oak cabinets with glass fronts. Two luxurious owner suites, a versatile flex-room, and an oversized laundry space perfect for hobbies or crafts. Bonus room great for an in-home office.
The owner's suite offers dual-sink vanity, oversized soaker tub, and 2 spacious walk-in closet.
Modern amenities include hardwired for surround sound and security cameras. Pre-wired for 220 in garage HOA age restriction uses 80/20 rule of 80% age 55 or over and 20% can be 40 and over. Buyer to verify. Extended covered patio, ceiling fans, a gas stub for BBQs, and a low-maintenance backyard, perfect for outdoor entertaining. Soft Water loop installed. Wok reversable burner plates!
Living in Robson Community at PebbleCreek means enjoying world-class amenities. Golf memberships available for 3 championship courses, play a match of pickleball or tennis, or take a dip in the community pool. Engage in nearly 100 different clubs and activities that cater to a variety of interests, ensuring an active and fulfilling lifestyle.
Recent upgrades include fresh interior and exterior paint and added attic insulation for enhanced comfort. Embrace the exceptional living experience that awaits you in Pebblecreek. Don't wait to start enjoying the best of active adult living!
Location
State AZ
County Maricopa
Community Pebblecreek Phase 2 Unit 52
Direction Take Clubhouse Dr to Cypress go East, South on 165th Dr. east on Alvarado Dr. North on Cypress. Enter at main gate for Pebblecreek Tuscany side (15872 W Clubhouse Dr)
Rooms
Other Rooms Great Room, BonusGame Room
Master Bedroom Split
Den/Bedroom Plus 4
Separate Den/Office Y
Interior
Interior Features Master Downstairs, Eat-in Kitchen, Breakfast Bar, 9+ Flat Ceilings, Soft Water Loop, Kitchen Island, Pantry, Double Vanity, Full Bth Master Bdrm, Separate Shwr & Tub, High Speed Internet, Granite Counters
Heating Natural Gas
Cooling Ceiling Fan(s), Programmable Thmstat, Refrigeration
Flooring Tile
Fireplaces Number No Fireplace
Fireplaces Type None
Fireplace No
Window Features Sunscreen(s),Dual Pane,Low-E,Vinyl Frame
SPA None
Exterior
Exterior Feature Covered Patio(s)
Parking Features Dir Entry frm Garage, Electric Door Opener, Golf Cart Garage
Garage Spaces 2.5
Garage Description 2.5
Fence None
Pool None
Community Features Gated Community, Pickleball Court(s), Community Spa Htd, Community Spa, Community Pool Htd, Community Pool, Community Media Room, Guarded Entry, Golf, Tennis Court(s), Racquetball, Biking/Walking Path, Clubhouse, Fitness Center
Amenities Available Management
Roof Type Tile
Accessibility Accessible Door 32in+ Wide, Zero-Grade Entry, Mltpl Entries/Exits
Private Pool No
Building
Lot Description Corner Lot, Desert Front, Gravel/Stone Front, Gravel/Stone Back
Story 1
Builder Name Robson
Sewer Public Sewer
Water Pvt Water Company
Architectural Style Santa Barbara/Tuscan
Structure Type Covered Patio(s)
New Construction No
Schools
Elementary Schools Adult
Middle Schools Adult
High Schools Adult
School District Agua Fria Union High School District
Others
HOA Name Pebble Creek HOA
HOA Fee Include Maintenance Grounds,Street Maint
Senior Community Yes
Tax ID 508-09-858
Ownership Fee Simple
Acceptable Financing Conventional, VA Loan
Horse Property N
Listing Terms Conventional, VA Loan
Financing Conventional
Special Listing Condition Age Restricted (See Remarks), N/A
Read Less Info
Want to know what your home might be worth? Contact us for a FREE valuation!

Our team is ready to help you sell your home for the highest possible price ASAP

Copyright 2025 Arizona Regional Multiple Listing Service, Inc. All rights reserved.
Bought with Realty ONE Group
GET MORE INFORMATION
Chris Fisher
Real Estate Consultant | License ID: SA660964000
Real Estate Consultant License ID: SA660964000



