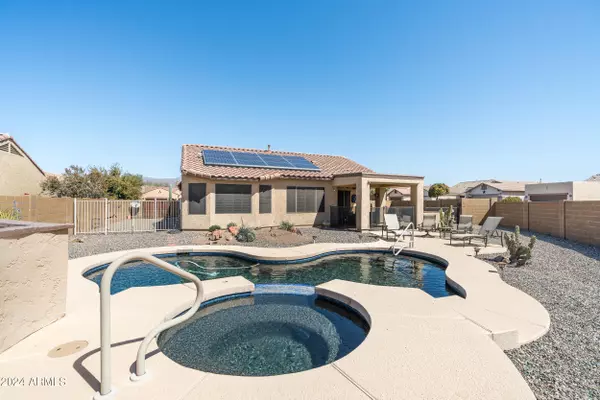For more information regarding the value of a property, please contact us for a free consultation.
Key Details
Sold Price $500,000
Property Type Single Family Home
Sub Type Single Family - Detached
Listing Status Sold
Purchase Type For Sale
Square Footage 1,634 sqft
Price per Sqft $305
Subdivision Peralta Preserve Unit Ii
MLS Listing ID 6787226
Sold Date 01/08/25
Bedrooms 2
HOA Fees $115/mo
HOA Y/N Yes
Originating Board Arizona Regional Multiple Listing Service (ARMLS)
Year Built 2003
Annual Tax Amount $2,616
Tax Year 2024
Lot Size 0.294 Acres
Acres 0.29
Property Description
Desirable Discovery model on 1/3 acre view lot in gated Peralta Trails. Fabulous backyard w/heated pool & spa. Extreme energy efficiency provided by Tesla Solar (Prepaid 10 year lease). Private courtyard boasts built-in gas fireplace, front door & french door access. Spacious kitchen opens to living & dining areas. Premium plantation shutters, 9 ft ceilings & lovely lighting T/O. Updated flooring—no carpet. Primary suite boasts beautiful bay windows & spacious bath. Split floorplan offers privacy for guests & family with large bedroom & full bath. Large office/den provides plenty of space for home office. Professionally landscaped private resort backyard sports double extended covered patio, quality shades, heated pool & spa, turf & views. Tandem 2+++garage includes quality cabinets.
Location
State AZ
County Pinal
Community Peralta Preserve Unit Ii
Direction From US 60, North on Peralta, Right on Peralta Canyon Dr which becomes Mountain Air Ln. Left on Lazy Doc to home on Left.
Rooms
Other Rooms Great Room
Master Bedroom Split
Den/Bedroom Plus 3
Separate Den/Office Y
Interior
Interior Features Eat-in Kitchen, 9+ Flat Ceilings, No Interior Steps, Pantry, 3/4 Bath Master Bdrm, Double Vanity, High Speed Internet
Heating Natural Gas
Cooling Ceiling Fan(s), Refrigeration
Flooring Carpet, Stone
Fireplaces Number 1 Fireplace
Fireplaces Type 1 Fireplace, Exterior Fireplace, Gas
Fireplace Yes
Window Features Sunscreen(s),Dual Pane,Low-E
SPA Private
Exterior
Exterior Feature Covered Patio(s)
Parking Features Attch'd Gar Cabinets, Dir Entry frm Garage, Electric Door Opener, Extnded Lngth Garage
Garage Spaces 3.0
Garage Description 3.0
Fence Block
Pool Private
Community Features Gated Community, Community Spa, Community Pool, Biking/Walking Path, Clubhouse, Fitness Center
Amenities Available Management
View Mountain(s)
Roof Type Tile
Private Pool Yes
Building
Lot Description Sprinklers In Rear, Sprinklers In Front, Desert Back, Desert Front, Cul-De-Sac, Auto Timer H2O Front, Auto Timer H2O Back
Story 1
Builder Name Pulet
Sewer Private Sewer
Water Pvt Water Company
Structure Type Covered Patio(s)
New Construction No
Schools
Elementary Schools Peralta Trail Elementary School
Middle Schools Cactus Canyon Junior High
High Schools Apache Junction High School
School District Apache Junction Unified District
Others
HOA Name Peralta Trails
HOA Fee Include Maintenance Grounds
Senior Community No
Tax ID 108-74-667
Ownership Fee Simple
Acceptable Financing Conventional, 1031 Exchange, FHA, VA Loan
Horse Property N
Listing Terms Conventional, 1031 Exchange, FHA, VA Loan
Financing Cash
Read Less Info
Want to know what your home might be worth? Contact us for a FREE valuation!

Our team is ready to help you sell your home for the highest possible price ASAP

Copyright 2025 Arizona Regional Multiple Listing Service, Inc. All rights reserved.
Bought with Coldwell Banker Realty
GET MORE INFORMATION
Chris Fisher
Real Estate Consultant | License ID: SA660964000
Real Estate Consultant License ID: SA660964000



