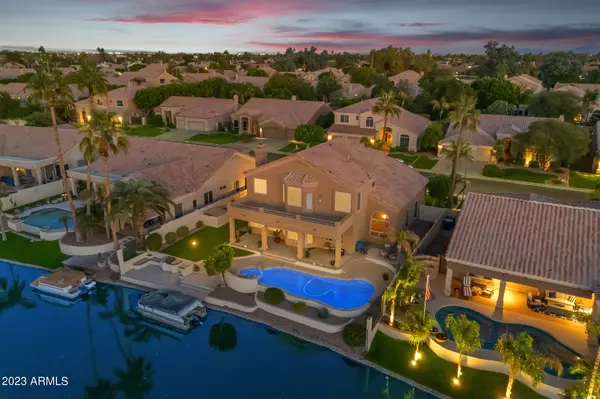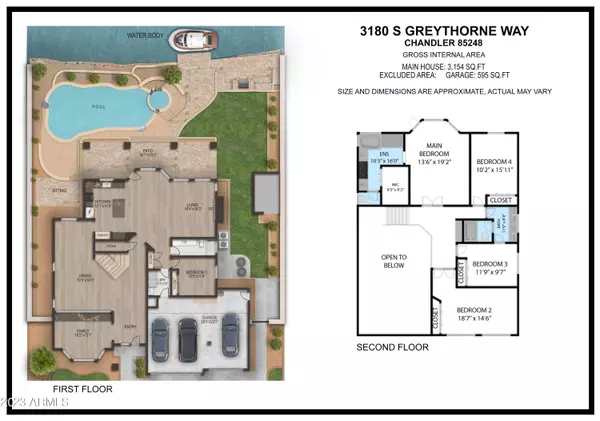For more information regarding the value of a property, please contact us for a free consultation.
Key Details
Sold Price $965,000
Property Type Single Family Home
Sub Type Single Family - Detached
Listing Status Sold
Purchase Type For Sale
Square Footage 3,154 sqft
Price per Sqft $305
Subdivision Legend At Ocotillo
MLS Listing ID 6801211
Sold Date 02/19/25
Style Ranch
Bedrooms 5
HOA Fees $69/qua
HOA Y/N Yes
Originating Board Arizona Regional Multiple Listing Service (ARMLS)
Year Built 1995
Annual Tax Amount $4,658
Tax Year 2023
Lot Size 10,467 Sqft
Acres 0.24
Property Sub-Type Single Family - Detached
Property Description
Welcome to this stunning home in the prestigious golf and water community of The Legends at Ocotillo, offering a perfect blend of luxury, sophistication, and waterfront charm. With fresh interior paint, this home radiates brightness and is move-in ready. The spacious living area is bathed in natural light, creating an inviting space that exudes both comfort and elegance. The kitchen is designed for functionality and style, featuring a center island, built-in microwave, and ample storage space. Throughout the home, neutral carpet, abundant tile flooring, and thoughtful upgrades such as a central vacuum system, water softener, and security system enhance convenience and everyday living. Upstairs, the master suite is a private retreat, boasting a luxurious en-suite bathroom, expansive window and a private balcony with breathtaking panoramic views of Ocotillo's nine miles of waterways. Three additional bedrooms on the same level are well-appointed, ensuring ample space for family and guests. Step outside to your own backyard oasis, complete with a Pebble Tec pool and spa, perfect for relaxing or entertaining. The built-in BBQ is ideal for hosting gatherings, while the private dock invites you to take a tranquil cruise along the waterway. The home also features a three-car garage with built-in cabinets for additional storage. Located close to shopping, dining, and recreational amenities, this property offers the best of waterfront living in Chandler. Don't miss this incredible opportunity
Location
State AZ
County Maricopa
Community Legend At Ocotillo
Direction West Queen Creek to Pennington Rd ,Left onto Jacaranda, left on Greythorne way, property on the right.
Rooms
Other Rooms Great Room, Family Room
Master Bedroom Split
Den/Bedroom Plus 5
Separate Den/Office N
Interior
Interior Features Upstairs, Eat-in Kitchen, Breakfast Bar, 9+ Flat Ceilings, Soft Water Loop, Kitchen Island, Pantry, Double Vanity, Full Bth Master Bdrm, Separate Shwr & Tub, High Speed Internet, Granite Counters
Heating Natural Gas
Cooling Ceiling Fan(s), Refrigeration
Flooring Carpet, Tile
Fireplaces Number 1 Fireplace
Fireplaces Type 1 Fireplace, Living Room, Gas
Fireplace Yes
Window Features Dual Pane,Vinyl Frame
SPA Heated,Private
Exterior
Exterior Feature Balcony, Covered Patio(s), Patio, Built-in Barbecue
Parking Features Attch'd Gar Cabinets, Dir Entry frm Garage, Electric Door Opener
Garage Spaces 3.0
Garage Description 3.0
Fence Block
Pool Play Pool, Variable Speed Pump, Heated, Private
Community Features Golf, Playground, Biking/Walking Path
Amenities Available Management
Roof Type Tile
Private Pool Yes
Building
Lot Description Waterfront Lot, Sprinklers In Rear, Sprinklers In Front, Gravel/Stone Back, Grass Front, Auto Timer H2O Front, Auto Timer H2O Back
Story 2
Builder Name UDCS Homes Inc
Sewer Sewer in & Cnctd, Public Sewer
Water City Water
Architectural Style Ranch
Structure Type Balcony,Covered Patio(s),Patio,Built-in Barbecue
New Construction No
Schools
Elementary Schools Anna Marie Jacobson Elementary School
Middle Schools Bogle Junior High School
High Schools Hamilton High School
School District Chandler Unified District #80
Others
HOA Name Ocotillo Comm Ass
HOA Fee Include Maintenance Grounds
Senior Community No
Tax ID 303-39-503
Ownership Fee Simple
Acceptable Financing Conventional, FHA, VA Loan
Horse Property N
Listing Terms Conventional, FHA, VA Loan
Financing Conventional
Read Less Info
Want to know what your home might be worth? Contact us for a FREE valuation!

Our team is ready to help you sell your home for the highest possible price ASAP

Copyright 2025 Arizona Regional Multiple Listing Service, Inc. All rights reserved.
Bought with HomeSmart
GET MORE INFORMATION
Chris Fisher
Real Estate Consultant | License ID: SA660964000
Real Estate Consultant License ID: SA660964000



